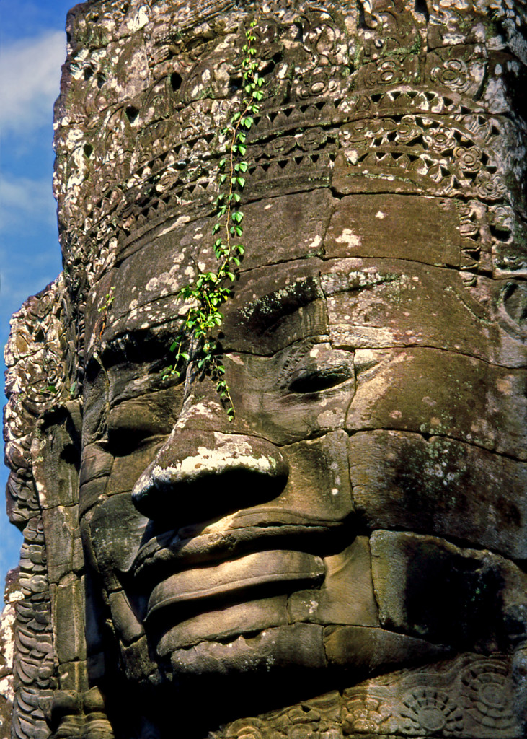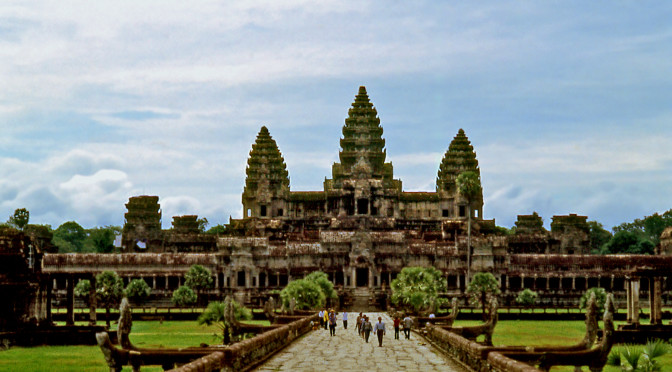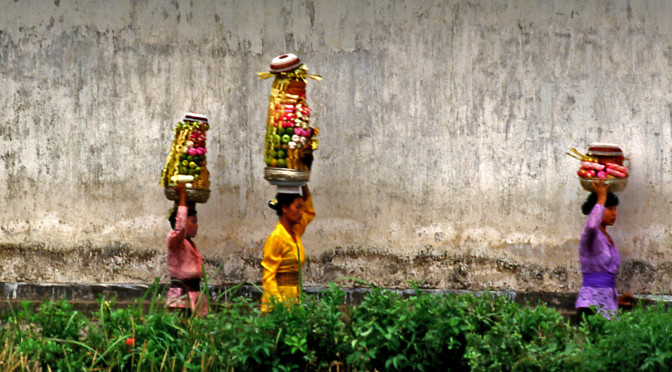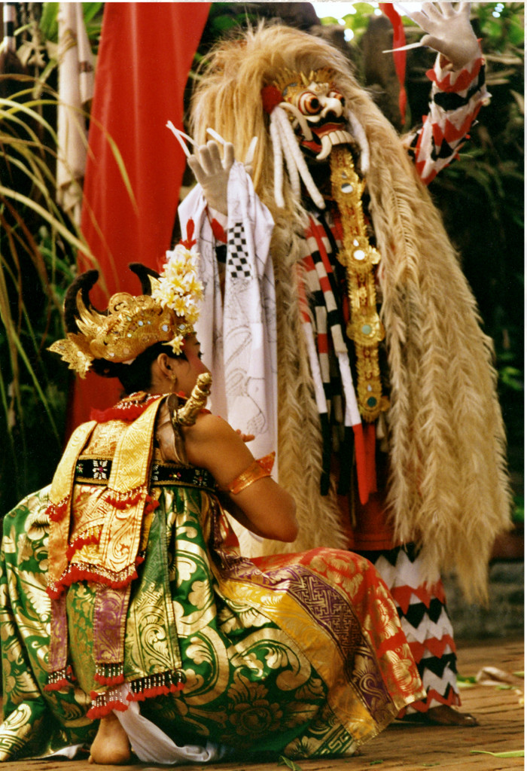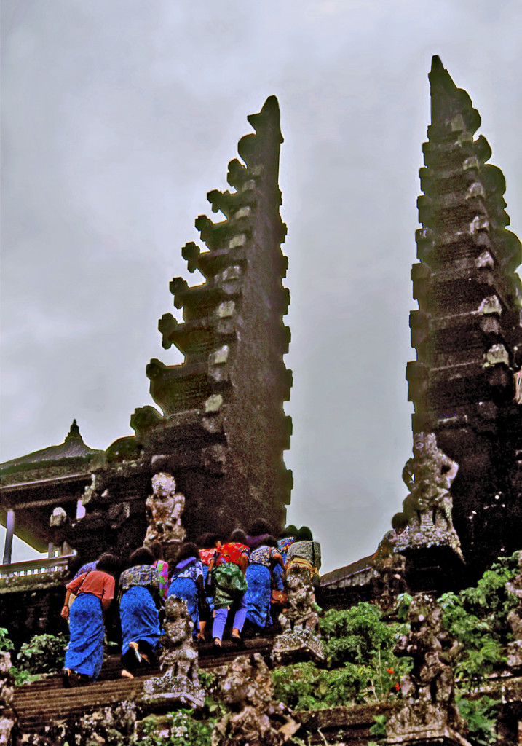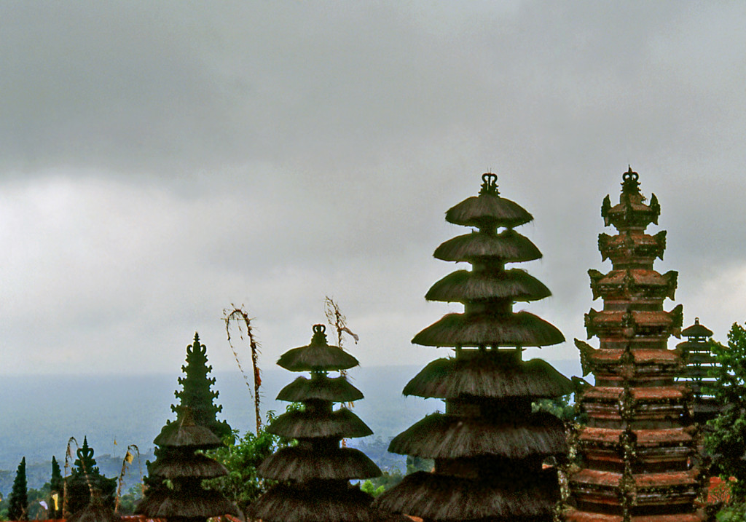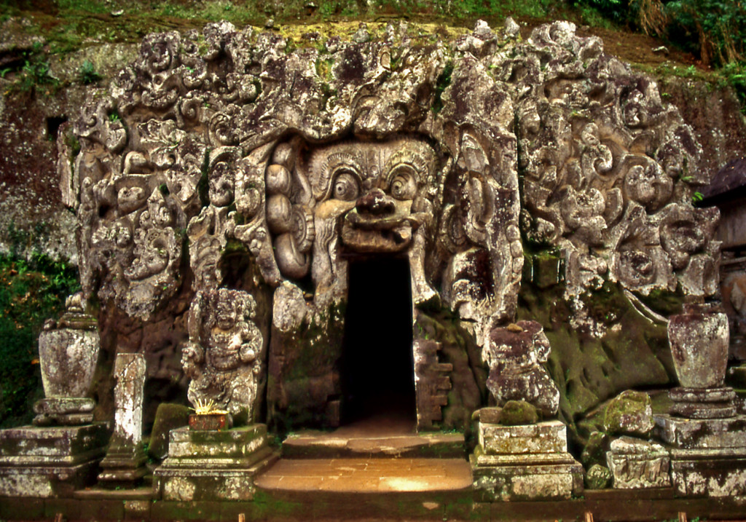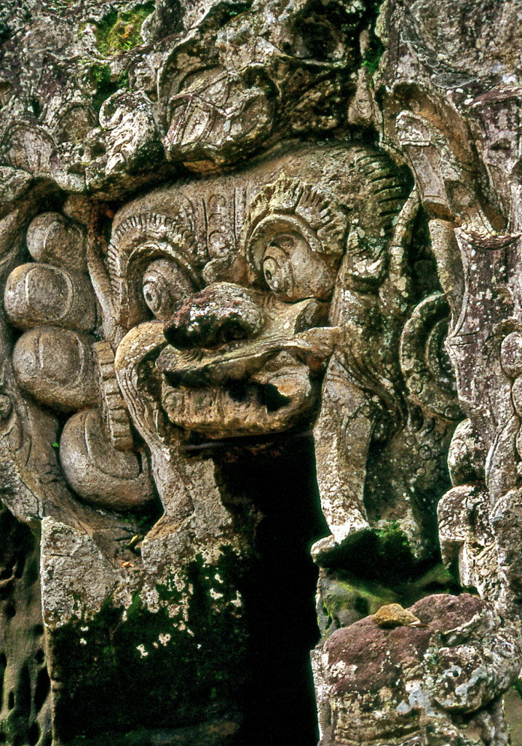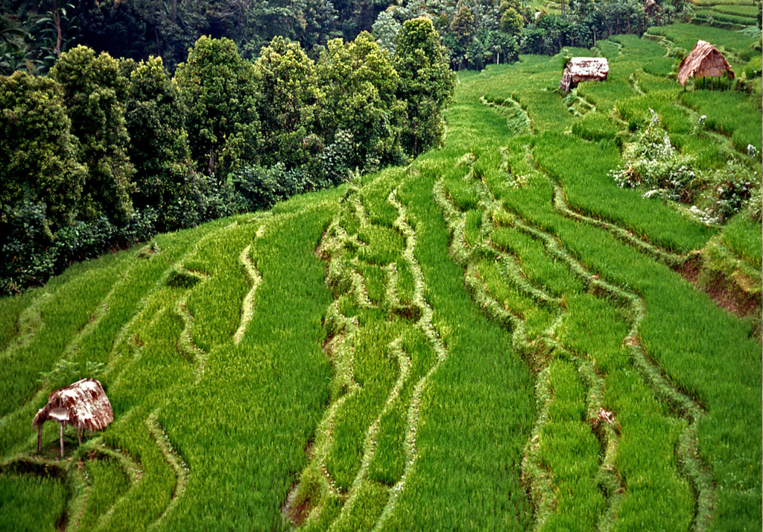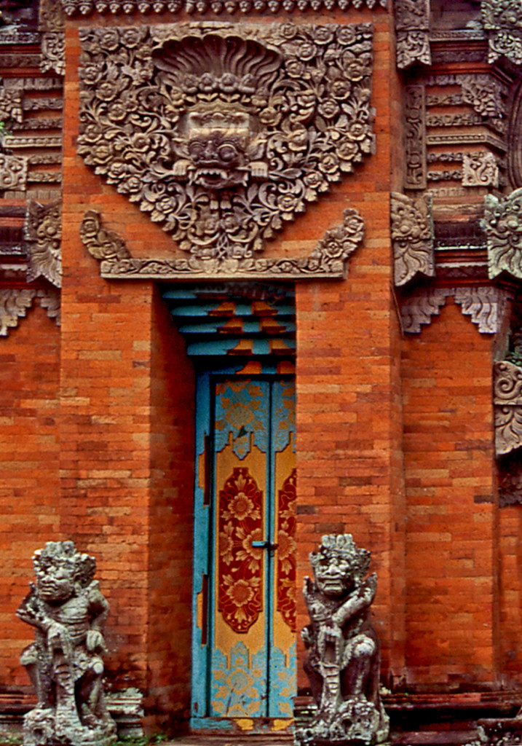The renowned temple complex of Angkor Wat is only one of many impressive monuments spread across 200 sq. km. in northwestern Cambodia. This region was home to several successive capitals of the Khmer empire over a period of 400 years from the 9th to the 13th centuries CE. Many buildings have collapsed or have been covered up by jungle so that today only forty accessible sites remain, known collectively as Angkor. Although the sites have been cleared of vegetation and carefully restored, the humid exuberance of the tropical jungle is overpowering. Some structures have been left purposely untouched still tangled in vines and tree roots fulfilling every traveler’s romantic notion of a mysterious lost world.
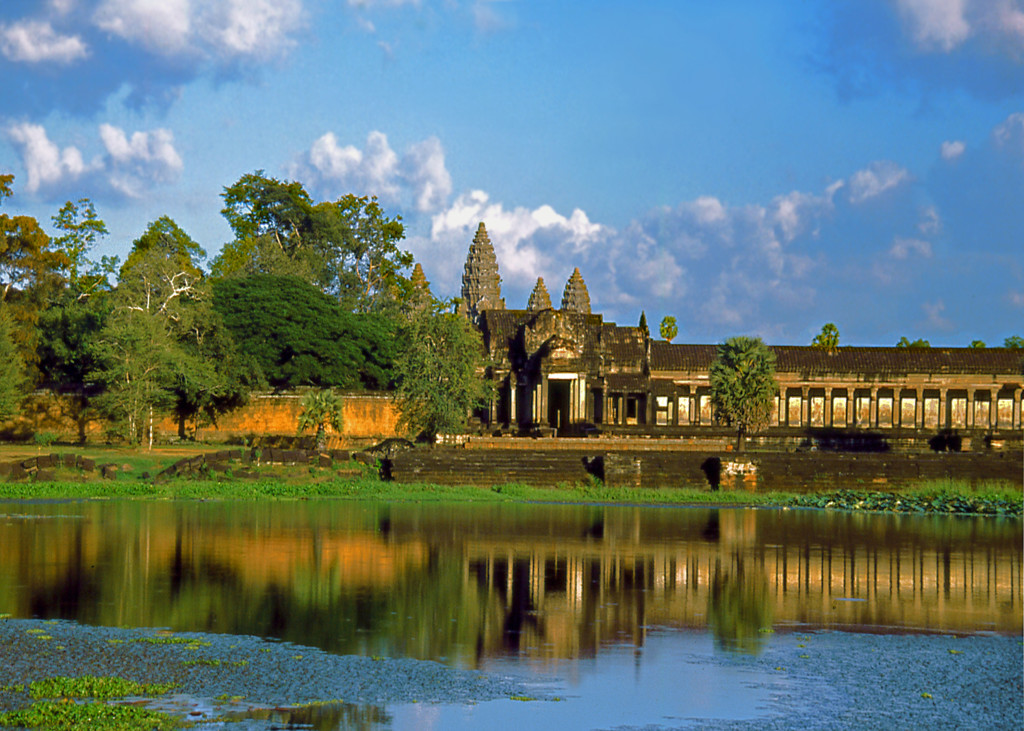
According to legend, an Indian nobleman conquered the land and married a local Naga princess (who was half-human and half-serpent). The ancient tale mythologizes the union of these two cultures and attests to the importance of water in Khmer society. In the 9th century Jayavarman II, who had been educated at the indianized Sailendra kingdom of Java, became ruler of the Khmers and introduced the cult of the devaraja (divine king) which identified the person of the king with the Hindu deities Shiva and Vishnu. The Indian concept of a sacred temple-mountain was also adopted so successfully that it would become synonymous with Khmer monumental architecture.
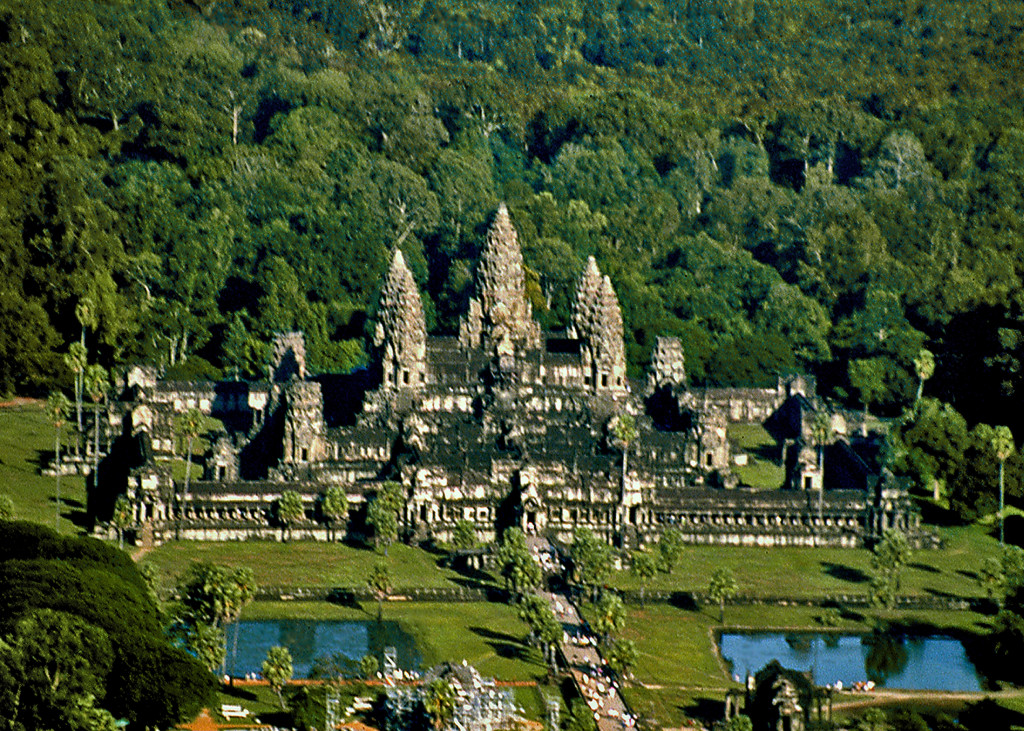
Angkor is located in a large basin bounded by the Tonle Sap lake to the south and mountain ranges to the north. The Mekong River and its tributaries traverse Cambodia, flowing from their source in the Himalayas to the South China Sea. After the rainy season, silted channels cannot accommodate the excess water and the river backs up, flooding the Tonle Sap and doubling its size. The flooded area becomes an ideal habitat for fish and rice cultivation. The rulers of Angkor achieved feats of hydraulic engineering to control and manage this water supply as their source of power and prosperity. Two large reservoirs, the East and West Barays, supplied the city’s water. Like the verdant backdrop of vegetation that surrounds it, the reflective expanses of these vast water features greatly enhance Angkor’s aesthetic appeal.
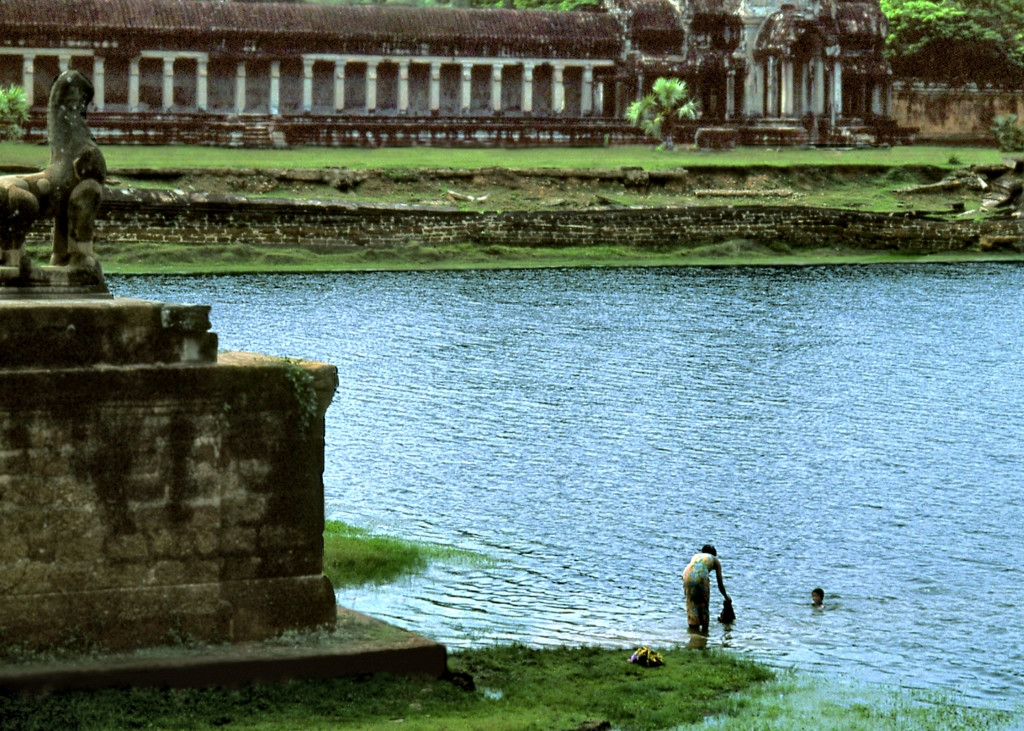
In the flat landscape of the region several isolated hills stand out and their promontories became the site of the first temples. By the 10th century, the basic design of a single tower atop a stepped platform was expanded into a five-tower design, where a large central tower symbolizing Mount Meru is surrounded by four smaller ones at each corner and stairs at the four cardinal directions in a cruciform plan. These basic elements multiplied throughout the monument form the radiating geometric pattern of a cosmic mandala diagram. Unlike other monuments at Angkor and Hindu temples in general, Angkor Wat faces West, the region of the dead, not East and the rising sun. It may have been built as a funerary monument for Suryavarman II (1113 -1150 CE), one of the greatest Khmer rulers.
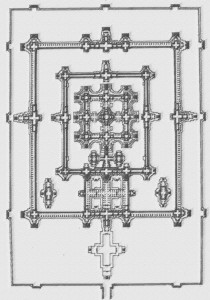
Angkor Wat (wat means temple) is immense, bounded by three con-centric walled enclosures and surrounded by a wide moat. The moat is crossed by a stone causeway leading to a tall gopura or entry tower (derived from South Indian temples). Towers also rise at the corners of the enclosure walls and over each of the four entrances. The walls are not defensive in nature, but rather function as psychological barriers circumscribing a sacred space. Steep stairs lead to the central summit of five towers whose tapering profiles resemble sprouting lotus buds. Only the king and priests were allowed on the top level. Thus at Angkor Wat as one moves inward into the heart of the temple complex one simultaneously ascends, physically enacting the symbolism of climbing a sacred mountain.
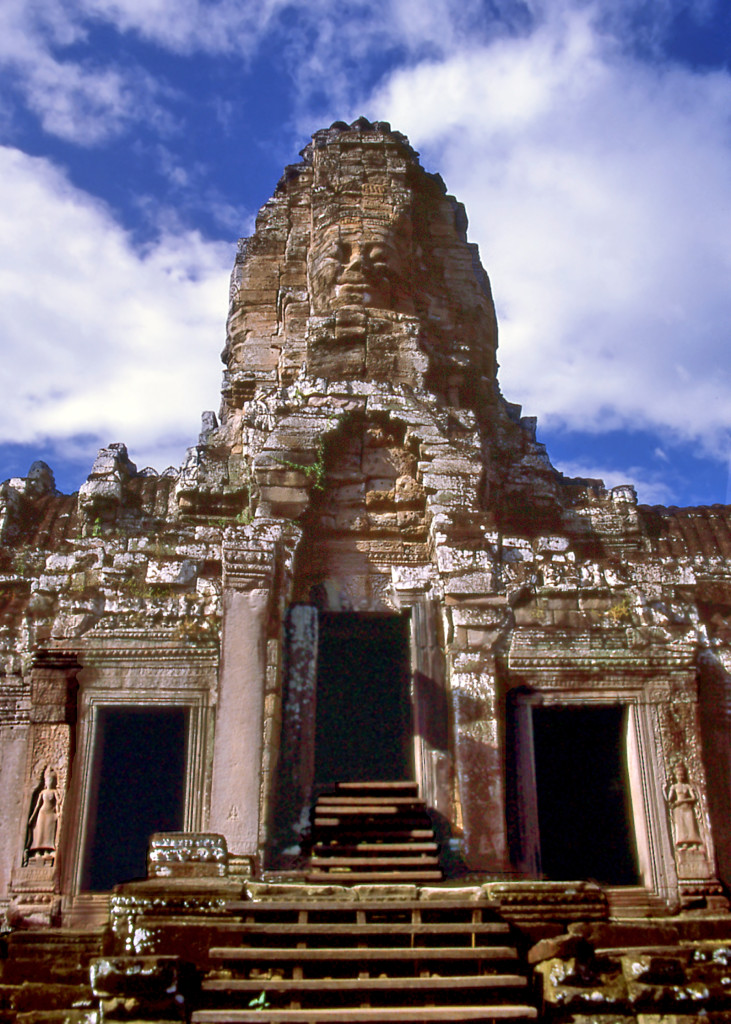
The central summit, home of the god-king, is ringed by long raised galleries with vaulted stone roofs and colonnades open on one side. The inner walls are covered with exquisite bas reliefs depicting the Hindu Ramayana epic, court processions and battle scenes. The galleries also feature over 1,500 reliefs of apsaras (celestial dancers of Hindu mythology) no two alike. They stand in graceful poses, gorgeously attired and bejeweled, enchanting visitors with their timeless allure. Walking down the deserted corridors and empty galleries, through slanting shafts of light and darkness, one can almost hear their long-vanished whispers and lilting laughter emanating from the walls.
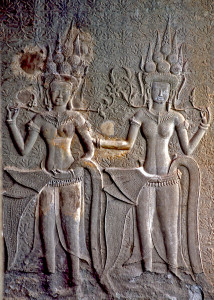
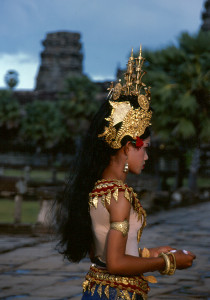
The nearby city of Angkor Thom was built by king Jayavarman VII (1181-1220) in an area slightly to the north of Angkor Wat. The city was laid out in a quadrilateral ground plan and surrounded by an enclosure wall and moat. A bridge leading to the city gates crosses the moat, ornamented on each side with a row of mythological figures holding the body of a giant serpent as the railing. The entryway gopuras feature the distinctive colossal faces looking out toward the four directions. At the very center of the city, Jayavarman VII placed his own temple-mountain, the Bayon, dedicated to the Buddha. His monument evinces the interplay between Hinduism and Buddhism prevalent at that time.
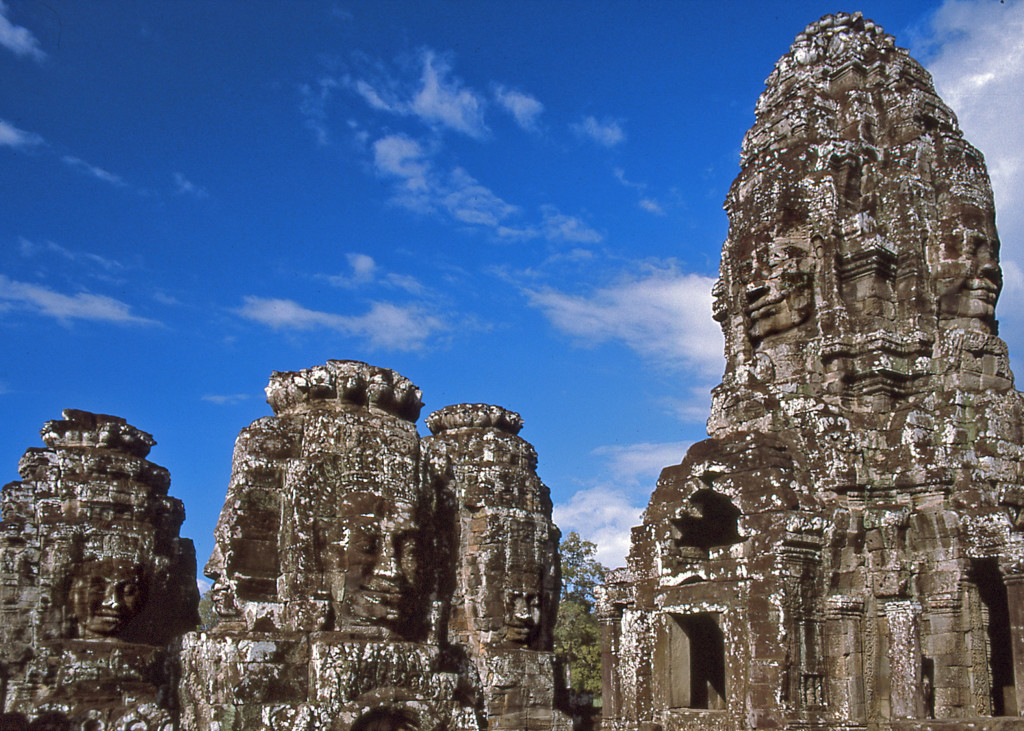
Over 200 faces carved on 54 towers give the temple its surreal and enigmatic character. They feature the famous “Smile of Angkor,” downcast eyes and serene expression considered the epitome of Khmer art. They have been interpreted as representing the omni-presence of the king in the guise of his patron deity the Bodhisattva Lokeshvara. Angkor Thom was designed as a microcosm of the universe, a giant mandala divided into four quarters with concentric monuments radiating outward from the central temple-mountain of the Bayon, seat of the powerful god-king and cosmic link between heaven and earth.
